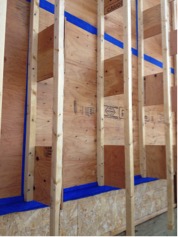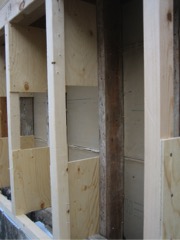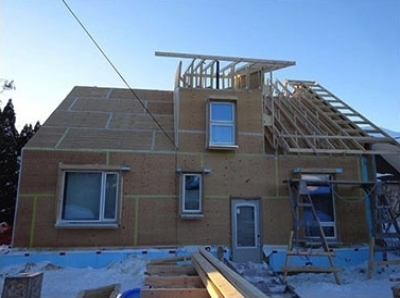The Larsen Truss Concept
What are they and how do we use them?
A Larsen Truss is a lightweight wall extension used to create additional wall space to hold insulation.
Some builders argue that a proper Larsen Truss must be added onto the  load bearing wall sheathing to be truly a Larsen Truss, and not attached directly to the load-bearing wall. We don’t split hairs over the definition and like to give credit to John Larsen, the Canadian builder who first began using the concept in 1981. We use them both ways and refer to them as Larsen Trusses or Modified Larsen Trusses.
load bearing wall sheathing to be truly a Larsen Truss, and not attached directly to the load-bearing wall. We don’t split hairs over the definition and like to give credit to John Larsen, the Canadian builder who first began using the concept in 1981. We use them both ways and refer to them as Larsen Trusses or Modified Larsen Trusses.
We use the Larsen Truss concept because it allows us to:
- Increase the size of the wall cavity simply and efficiently on both new builds and retrofits to achieve very high levels of wall insulation
- Reduce the thermal bridging in walls
- Reduce the amount of material used in energy efficient construction
- Add a protected solid surface air/vapour barrier to new builds and retrofits
- Reduce our reliance on the burning of fossil fuels to heat our homes by proving high levels of insulation
Whether you attach the truss to the load bearing wall or not, the truss is constructed using 2”x2” and 3/8” plywood wafers. We shop build our wall trusses using a setup table that is adjustable to the desired wall thickness. The trusses are installed using 2"x2" blocking for new builds and retrofits using the plywood vapour barrier method. Larson trusses can also be installed directly onto existing framing when alternate vapour barrier methods are used eg. sealed drywall method.



We also apply the Larsen Truss concept to roof truss extensions. See above where the plywood vapour barrier method has been used on a retrofit project, then rafter extensions, engineered/manufactured by a local company are installed to maximise attic insulation on this storey and a half home.

