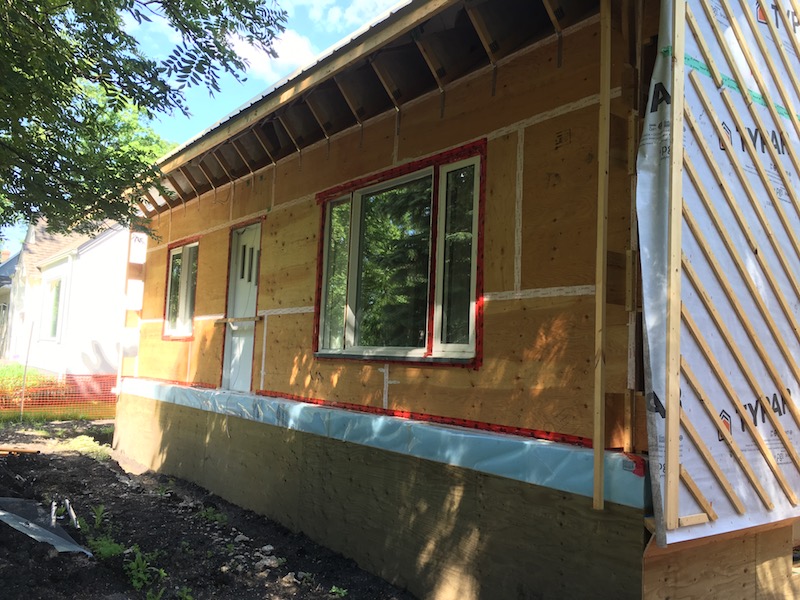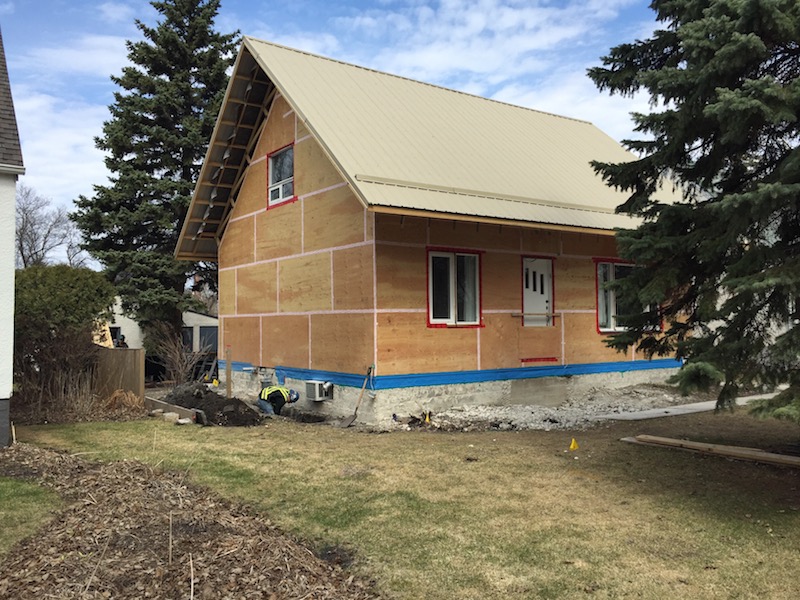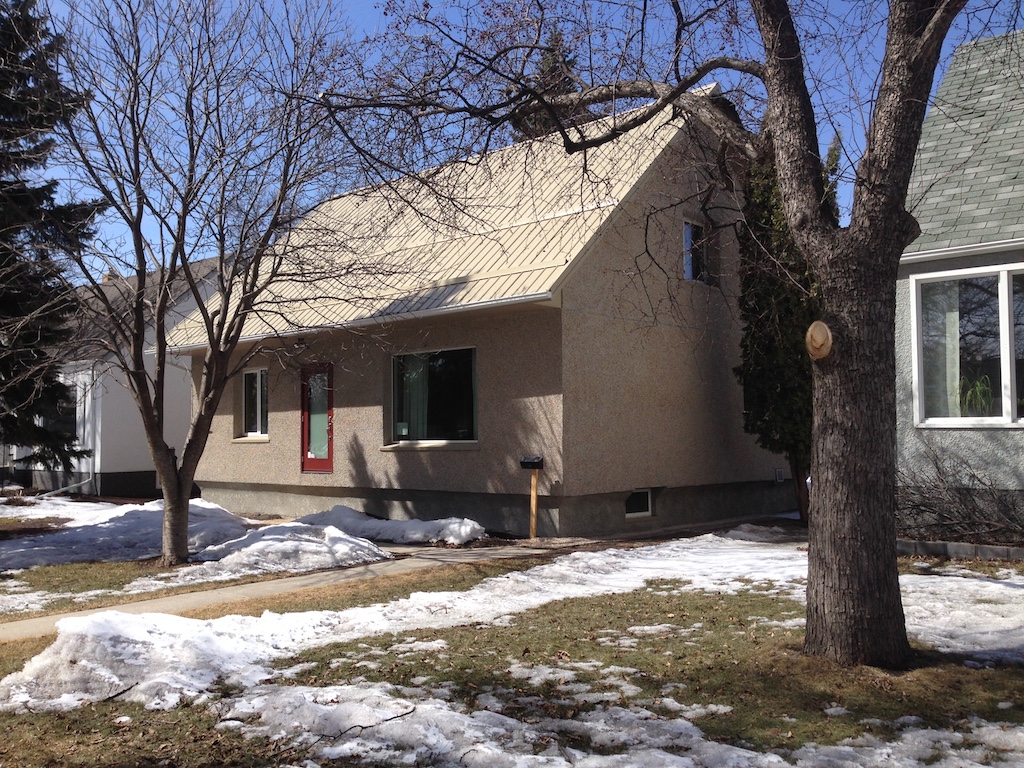Montague
This retrofit project was similar to the Duvet house in age of home and methods of implementation. The basement of this home was in need of remodelling so we were able to demolish the existing walls and finishing and remove the basement floor allowing for the installation of new drain plumbing, a sump pit, backflow preventers, a proper vapour barrier, radon mitigation, and 8" of xps foam board in two opposing layers. The basement walls were excavated and damproofed. Weeping tile was installed along with 8" of XPS foam board insulation. The main and upper floor walls blown cellulose added to the original 2x4 cavities and then had a 3/8" plywood air vapour barrier added with 14" larson trusses over and filled with blown cellulose insulation. The roof had a 3/8" plywood air vapour barrier installed and then 24" rafter extensions to allow for R100 blown celllulose over the entire roof. A metal roof was installed and an exposed aggregate stucco render applied. The homeowner, a retired engineer, has installed a network of arduino modules to monitor moisture and tempurature throughout the building assembly. A VanEE HRV was installed and coupled with a custom built ground source heat exchanger. 



