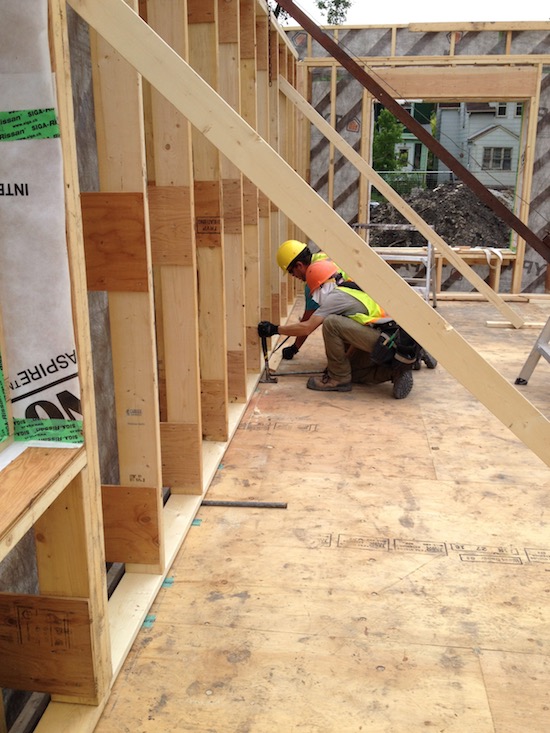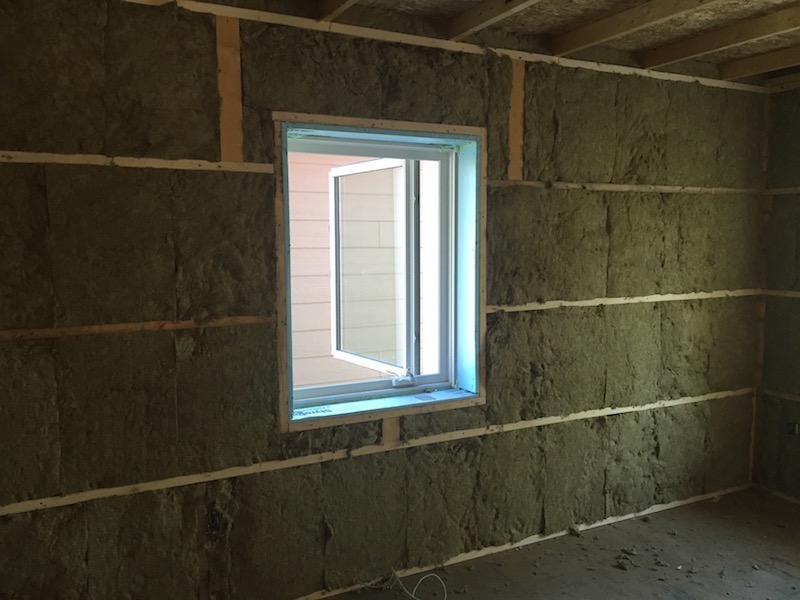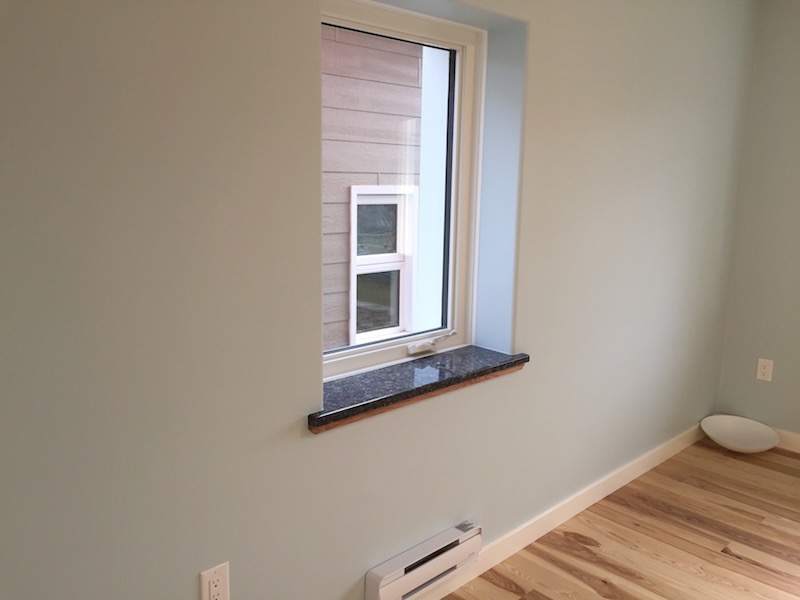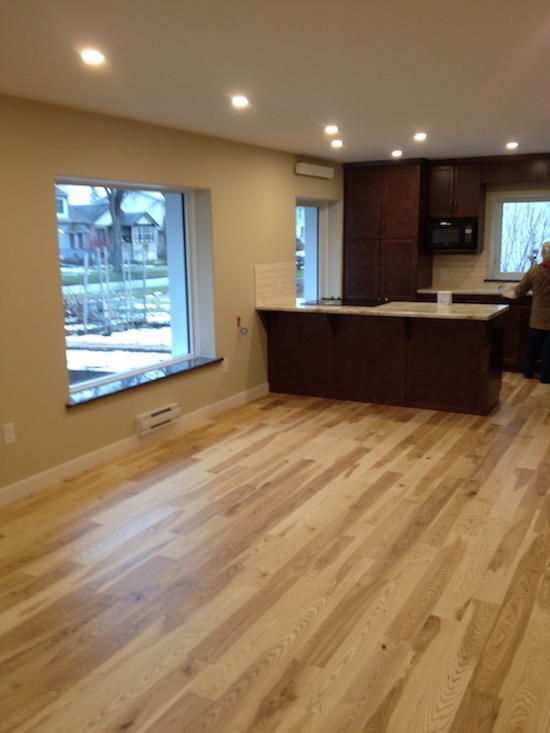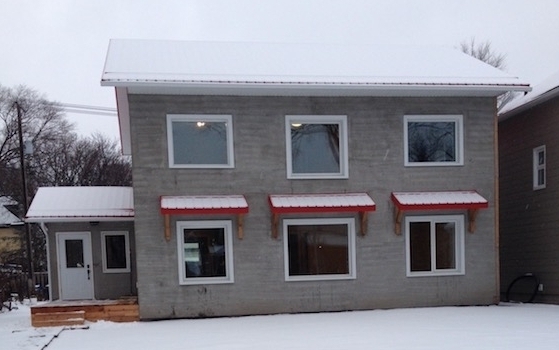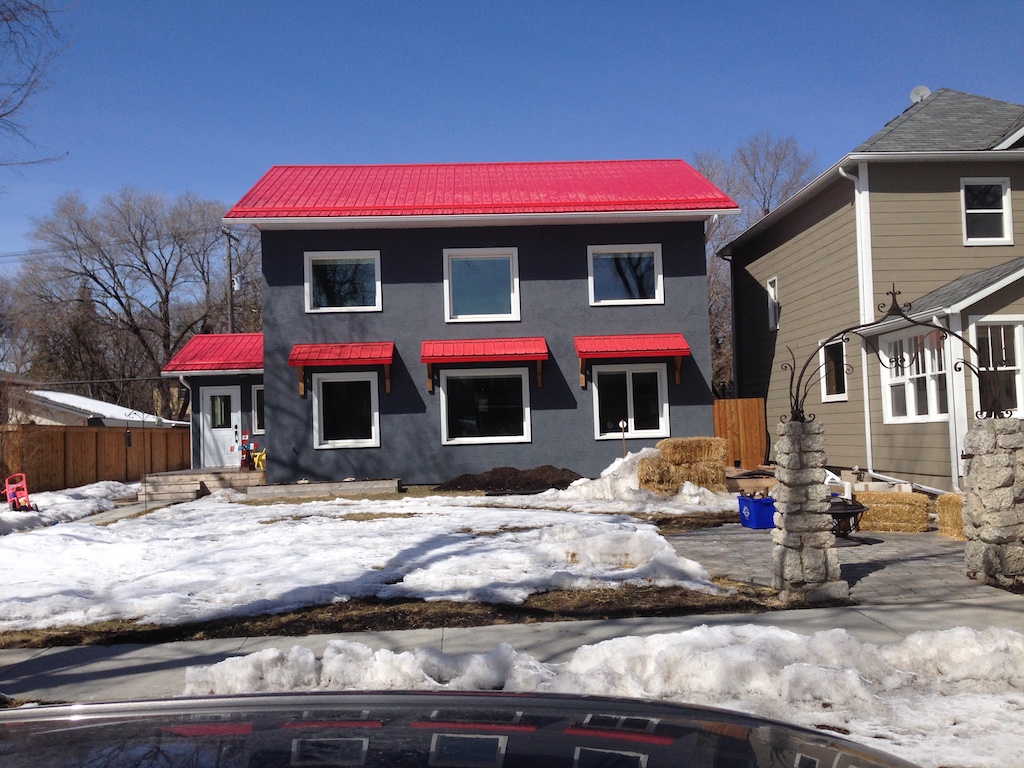Rosedale Project
This project is our first new home build as Sun Certified Builders Coop. Our clients came to us as a builder familiar with Passive House design and contracted a design-build to replace the aging home they currently owned. Using the Passive House Planning Package and designPH plug in for Sketchup we were able to provide the client with a super insulated, super airtight, super comfortable home. The building envelope is a Larson truss wall system with a 3/8" plywood air vapour barrier, 14" of dense packed cellulose, and 3" of mineral wool. The windows and doors are Duxton fiberglass products. It has a metal roof with high heel rafters allowing for R110 blown cellulose all the way to the perimeter of the building. Upper and lower roof extensions protect glazing from summer overheating. Heat is supplied through a number of 300W and 500W electric baseboard heaters and ceramic panel heaters. Total energy use for 2017 was $820!


